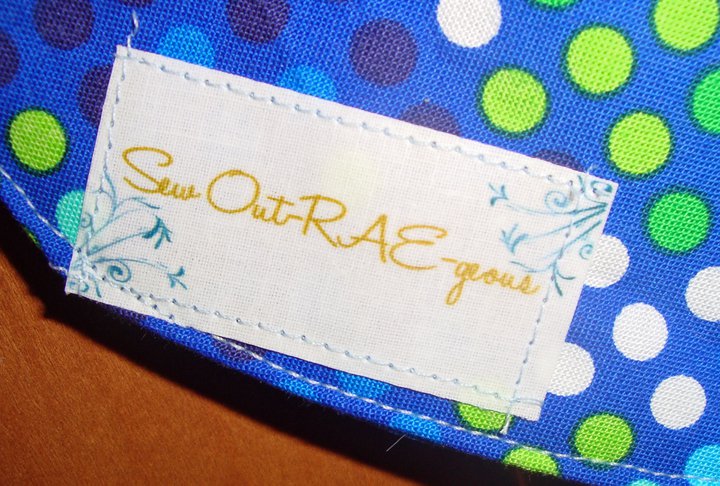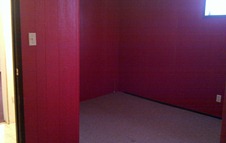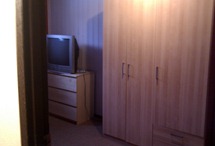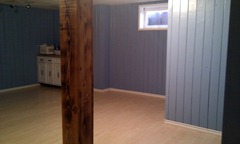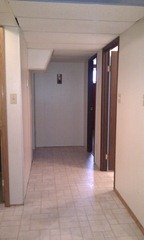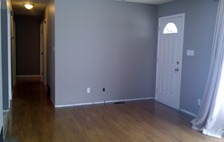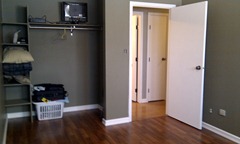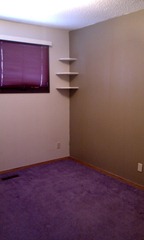So we are all moved and basically unpacked…but don’t tell my husband I said that or he will point out the 40 boxes that are taking up half the playroom and most of my sewing room. (: I will get to those soon as I can’t wait to set up my sewing/craft room.
We moved from a new house to a much older, but fully finished, house. There is some work that needs to be done but I am kind of looking forward to it. I’m not sure if you are like us but we were scared to do any of the work ourselves in our new house…what if we wrecked it or devalued the house somehow! But in our ‘new’ old house we don’t have that worry, any improvement should basically be fine.
Here is a little tour of the house before we moved in (warning, picture overload!) -
This is going to be my future craft/sewing/office, very excited and have so many plans for it. Unfortunately it isn’t the top of our fixer-upper list so it will have to wait for a bit.
This is the spare bedroom in the basement. It is an awkward shape, the red area is where the bed goes and the previous owner left the dresser and wardrobe.
This is the basement bathroom. It is huge and a waste of space but we will work with it to create more storage, there will be no wall moving for us.
The basement family room which will become the kids playroom. Yes, it really is smurf blue, it is a little much at first but kind of grows on you. (; It IS on the repaint list but only after the main floor is done. Lovely fireplace too but in a bad spot for trying to figure out furniture placement…as I am standing in the doorway to take the picture.
My lovely laundry room is located in a tiny room beside, and under, the stairs. Not much to work with but hopefully I can improve the storage one day. (Can you see the black scorching on the hot water tank? Yah, that got replaced the first week here, the guy that installed the new one, from Stelter Plumbing, said that it was original…so 30 years old!)
The basement hallway. It is actually quite bright down there even with the smaller windows (the house is a bungalow).
The back entry has awesome storage but it is currently poorly set up (there is actually more to the left past the coat hanging up). I have sooooo many cool ideas for it, hopefully my hubby is game. LOL The stairs to the basement are also at the back door. They have the horrible metal toe strips (or whatever they are called) that my dogs are scared of and the boys keep getting hurt on…those will have to go with the horrible linoleum one day.
This living room is actually quite large, fits our sectional and still looks empty. The front door is right there but will rarely get used.
I can say that I LOVE the layout of my kitchen, especially the huge flat island. What I do not like is the oak, with the oak trimmed counter tops. I am still trying to figure out how to improve that for me, probably a tile back splash, new countertops and drawer pulls.
Yes, the main bathroom is a hideous poop color, with an oak toilet seat. I have already put up some pictures that are white and a white shower curtain to lighten it up. We don’t want to paint until we redo the bathroom. Main reason being that the bathroom used to be a hideous red (probably the same as downstairs) and it is under the caulking and shows with every chip…plus this is big project numero uno! (Behind the bathroom door is a closet, so awesome for all the towels and toiletry storage!)
The master bedroom is a decent size with a smaller closet. Unfortunately we have huge furniture that didn’t all fit. There is also no closet door but I am ok with that for now…until we get around to finishing this room differently. It is also a very dark green which I am also not a fan of but it is newly painted so not in a rush to redo (other than painting the trim white that is). It does have nice floors and a BIG window.
And we were extremely lucky that there is an attached half bath, almost unheard of in a 70’s house. It’s not a very good use of space though and depending on how things go, maybe it will get re-arranged. (There is also a window with a blind that is always closed…maybe a new frosted window will be installed one day.)
Bedroom #2, it is a good size with nice flooring, but once again I do not like the color, WAY too dark. It is going to be redone very soon. We also took off the pink dots, O wouldn’t have noticed but W sure did. (:
And last, but not least, Bedroom #3 which is also a good size (just slightly smaller than the other bedroom). This room had nothing done to it but one wall painted another horrible poop brown. We dubbed it the purple room and it got an immediate redo. Reveal to come as soon as I finish the curtains and duvet covers.
So the house is quite nice and I really do like the colors of the main living space, they are various shades of grey which I wanted and got without having to paint! There is 2 of the grey walls in the kitchen that I would redo as one is a purple grey and the other is just too dark for my taste. But they are the hardest walls to do because there is stairs. Plus we may be getting a purple chair so I am going to wait and see...maybe the wall will look great after that.
The kitchen is going to have new curtains and the table is going to be redone very soon as well! I got the fabric for the chairs already and I just ordered the fabric for the curtains…can’t wait!
I’ll also be sharing outside pictures soon along with our plan for the yard work. The yard is quite large but basically grass with a huge double detached garage. We have lots of plans but this year will be mostly building it all and next year will be all the pretty plants. (:
Until next time!
Rae
